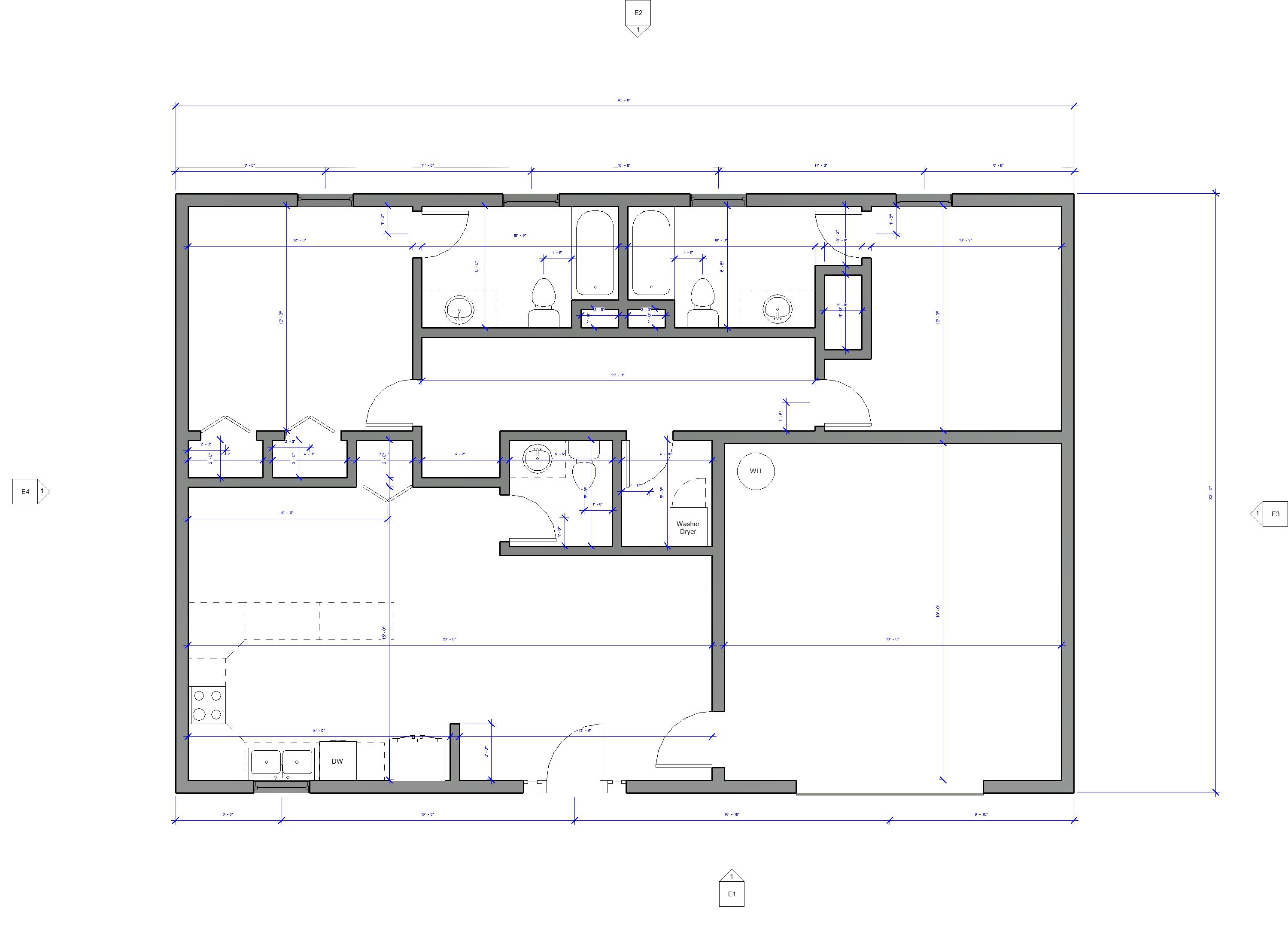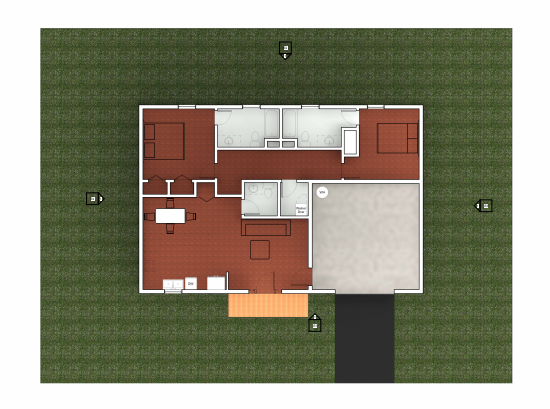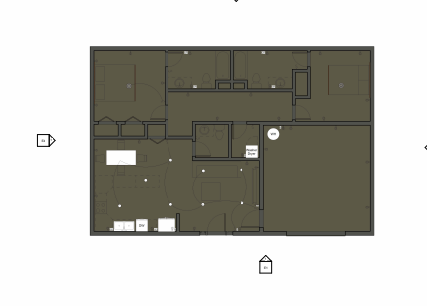Week 19
This week I worked on architecture drawing. I finished my next chapter in the notebook. I got a 14/15. Also I started on my practice house design. I didn't finish it though as there are more elements larson did not teach us yet.
This week I worked on architecture drawing. I finished my next chapter in the notebook. I got a 14/15. Also I started on my practice house design. I didn't finish it though as there are more elements larson did not teach us yet.
This week I finished the first stage of my practice house. I put down the walls, which required a lot of measurement to make sure everything was precise. I also put down furniture and windows. Revit is a very different software from anything else I have used. Most of the knowledge of shortcuts from inventor couldnt carry over.

This week I set up the rendering of my house. I also finished placing my appliances. This was difficult at the start because there are a lot of different appliances available. The house reference sheet helped for some of them. When I did the others I had to find the right width based on the size of the room.

This week I tSe up the furniture in my home. The hardest part was deciding on the arrangement. There are a lot of different design standards to take into consideration. Windows need to be in certain places, etc. I also had to choose which styles of furniture to go with. Finally, I noticed the house I was building was way too small for a proper furniture setup, so I will correct that in my personal design.

This week I Set up the electrical and roofing systems of my home. The electrical system made me have to go into a separate view and place all the outlets and wires. I also had to follow the regulations on how electrical outlets are placed, which are separate from revit. the rooftop was pretty easy, although I had to decide on a roof shape. I decided on a v shaped one.
